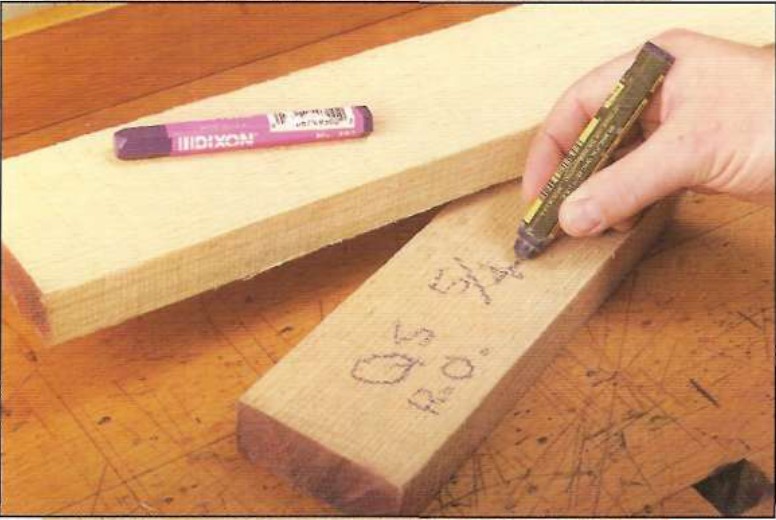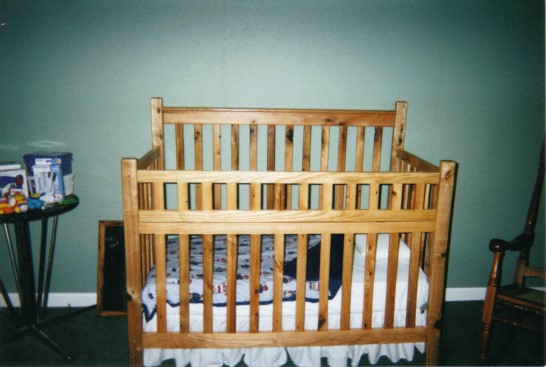USING ROOFING MATERIALS
Roofing materials protect the structure and its contents from the sun, rain, snow, wind and dust.
In addition to weather protection, a good roof should offer some measure of fire resistance and have a high durability factor. Due to the large amount of surface that is usually visible, especially in sloping roofs, the materials can contribute to the attractiveness of the building. Roofing materials can add color, texture and pattern.
All items that will project through the roof should be built or installed before roofing begins. These structures include chimneys, vent pipes, and special facilities for electrical and communications service.
Performing any of this work after the finished roof is applied may damage the roof covering.
In addition to weather protection, a good roof should offer some measure of fire resistance and have a high durability factor. Due to the large amount of surface that is usually visible, especially in sloping roofs, the materials can contribute to the attractiveness of the building. Roofing materials can add color, texture and pattern.
All items that will project through the roof should be built or installed before roofing begins. These structures include chimneys, vent pipes, and special facilities for electrical and communications service.
Performing any of this work after the finished roof is applied may damage the roof covering.
TYPES OF MATERIALS
Materials used for pitched roofs include;
1. Asphalt, wood, metal, mineral fiber shingles.
2. Slate and tile.
3. Sheet materials such as rolled roofing , galvanizes iron, aluminum and copper.
For flat roofs and low sloped roofs, a membrane system is used. It consists of a water tight surface, usually obtained through built up roofs or seamed metal sheets.
Local building codes may prohibit the use of some materials because of the fire hazard or because they will not resist high winds or other elements found in certain locality.
1. Asphalt, wood, metal, mineral fiber shingles.
2. Slate and tile.
3. Sheet materials such as rolled roofing , galvanizes iron, aluminum and copper.
For flat roofs and low sloped roofs, a membrane system is used. It consists of a water tight surface, usually obtained through built up roofs or seamed metal sheets.
Local building codes may prohibit the use of some materials because of the fire hazard or because they will not resist high winds or other elements found in certain locality.
ROOFING TERMS
Slope and pitch have already been defined in unit 9. Several other terms commonly used include;
Square. Roofing materials are estimated and sold by the square. This is the amount of a given type of material needed to provide 100 sq. ft. of finished roof surface.
Coverage. This indicates the amount of weather protection provided by overlapping of the shingles. Depending on the type of material and method of application, the shingles may furnish one (single coverag), two (double coverage), or even three (triple coverage) thicknesses of material on the roof.
Exposure. The distance in inches between the edges of one course and the next higher course measured at right angles to the ridge.
Head Lap. The distance in inches from the lower edge of an overlapping shingle or sheet, to the top edge of the shingle beneath.
Side Lap. The overlap length in inches for side by side elements of roofing.
Shingle Butt. The lower, exposed edge of a shingle.
Square. Roofing materials are estimated and sold by the square. This is the amount of a given type of material needed to provide 100 sq. ft. of finished roof surface.
Coverage. This indicates the amount of weather protection provided by overlapping of the shingles. Depending on the type of material and method of application, the shingles may furnish one (single coverag), two (double coverage), or even three (triple coverage) thicknesses of material on the roof.
Exposure. The distance in inches between the edges of one course and the next higher course measured at right angles to the ridge.
Head Lap. The distance in inches from the lower edge of an overlapping shingle or sheet, to the top edge of the shingle beneath.
Side Lap. The overlap length in inches for side by side elements of roofing.
Shingle Butt. The lower, exposed edge of a shingle.
PREPARING THE ROOF DECK
The roof sheathing should be smooth and securley fastened to the frame. It must provide an adequate base to receive and hold the roof nails and fasteners.
All types of shingles can be applied over solid sheathing. Spaced sheathing is sometimes used for wood shingles.
When solid boards are used for roof sheathing , they should not be over 6″ wide, to avoid cupping.
It is also important that the attic space be properly vented to minimize condensation of moisture after the building is completed and ready for use. Moisture vapor from the lower stories may sometimes enter the attic. If it becomes chilled below its dew point it will condense on the underside of the roof deck. This causes sheathing boards to warp and buckle.
To avoid this louvered openings should be constructed either;
1. High up under the eaves in the gable ends.
2. Or at locations that provide adequate ventilation.
Louvers should provide 1/2 sq. in.of opening for each square foot of attic space.
Inspect the roof deck to see that nailing patterns are completeand that there are no nails sticking up. Joints should be free of sharp edges and smooth. to prevent cutting the roofing materials.
More on roofing materials later in the chapter.
All types of shingles can be applied over solid sheathing. Spaced sheathing is sometimes used for wood shingles.
When solid boards are used for roof sheathing , they should not be over 6″ wide, to avoid cupping.
It is also important that the attic space be properly vented to minimize condensation of moisture after the building is completed and ready for use. Moisture vapor from the lower stories may sometimes enter the attic. If it becomes chilled below its dew point it will condense on the underside of the roof deck. This causes sheathing boards to warp and buckle.
To avoid this louvered openings should be constructed either;
1. High up under the eaves in the gable ends.
2. Or at locations that provide adequate ventilation.
Louvers should provide 1/2 sq. in.of opening for each square foot of attic space.
Inspect the roof deck to see that nailing patterns are completeand that there are no nails sticking up. Joints should be free of sharp edges and smooth. to prevent cutting the roofing materials.
More on roofing materials later in the chapter.



