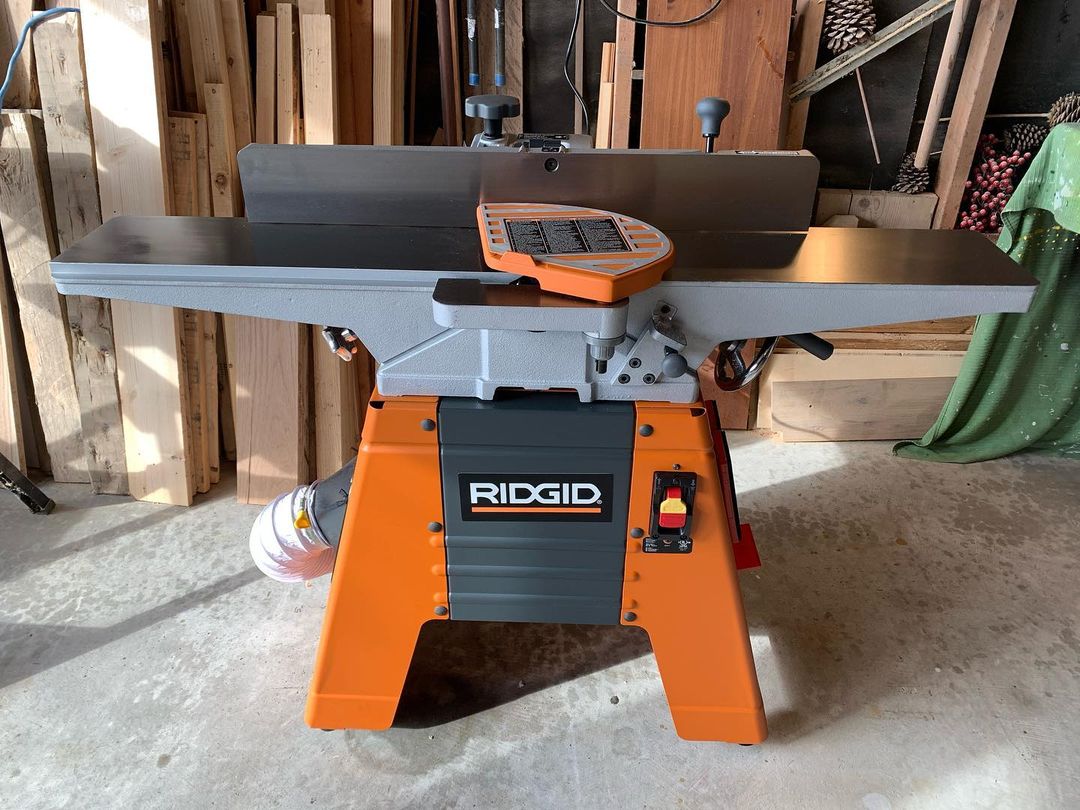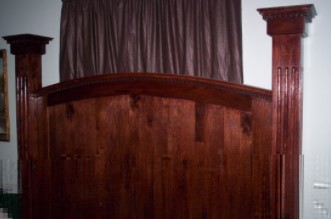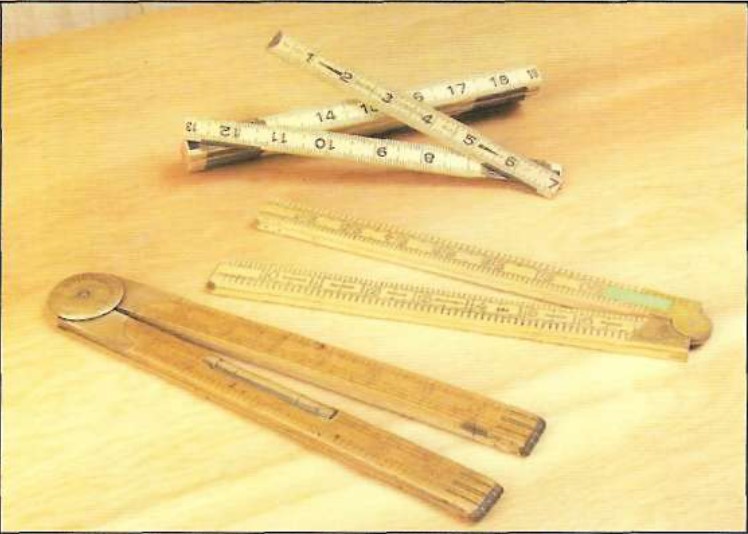|
Choose a file to download:
 Download Model Car Display Case Download Model Car Display Case
This drawing shows the plans for a model car display case. The file is a scanned drawing image in GIF format. If you prefer to just view the GIF file online, click on the following link: Model Car Display Case. Dimensions are included in the drawing.
 Download Sheet Goods Cart Download Sheet Goods Cart
This drawing shows the plans for a sheet goods cart. The file is a scanned drawing image in GIF format. If you prefer to just view the GIF file online, click on the following link: Sheet Goods Cart Drawing. To see a picture click on the following link: Sheet Goods Cart Picture. Dimensions are included in the drawing.
 Download Gateleg Table Frame Download Gateleg Table Frame
This drawing shows the plans for a gateleg table reproduction. The file is a scanned drawing image in GIF format. If you prefer to just view the GIF file online, click on the following link: Gateleg Table Frame. Dimensions are included in the drawing.
 Download all four Bed Drawings Download all four Bed Drawings
These drawings show the plans for a bed. The files are scanned drawing images in GIF format. If you prefer to just view the GIF files online, click on each of the following four files to view the drawings in a pop-up window: Bed overview drawing, Detail 1 of bed drawing, Detail 2 of bed drawing, Detail 3 of bed drawing. Dimensions are included in the drawings.
 Download Bay Window Seat Plans Download Bay Window Seat Plans
This drawing shows the plans for a bay window seat. The file is a scanned drawing image in GIF format. If you prefer to just view the GIF file online, click on the following link: Bay Window Seat. To see a picture click on the following link: Bay Window Seat. Dimensions are included in the drawing
 Download Bannister Plans Download Bannister Plans
This drawing shows the plans for a bannister. The file is a scanned drawing image in GIF format. If you prefer to just view the GIF file online, click on the following link: Bannister. Dimensions are included in the drawing.
 Download Bench Plans Download Bench Plans
This drawing shows the plans for a bench. The file is a scanned drawing image in GIF format. If you prefer to just view the GIF file online, click on the following link: Bench Plans. Dimensions are included in the drawing.
 Download Coat Rack Plans Download Coat Rack Plans
This drawing shows the plans for three styles of coat racks. The file is a scanned drawing image in GIF format. If you prefer to just view the GIF file online, click on the following link: Coat Rack Plans. Dimensions are included in the drawing.
 Download Doll House Plans Download Doll House Plans
This drawing shows the plans for a doll house. The file is a scanned drawing image in GIF format. If you prefer to just view the GIF file online, click on the following link: Doll House Plans. Dimensions are included in the drawing.
 Download Drop Leaf Table Overview Plans Download Drop Leaf Table Overview Plans
This drawing shows the overview plans for a drop leaf table top. The file is a scanned drawing image in GIF format. If you prefer to just view the GIF file online, click on the following link: Drop Leaf Table Plans. Dimensions are included in the drawing.
 Download Dutch Door Plans Download Dutch Door Plans
This drawing shows the plans for a set of Dutch doors. The file is a scanned drawing image in GIF format. If you prefer to just view the GIF file online, click on the following link: Dutch Door Plans. Dimensions are included in the drawing.
 Download Mission Desk Plans Download Mission Desk Plans
This set of two drawings contain the plans for a Mission style desk. The download file contains two scanned drawing images in GIF format. If you prefer to just view the GIF files online, click on the following links: Mission Desk Side View, Mission Desk Front View. Dimensions are included in the drawings.
 Download Plans for a Bedroom Addition Download Plans for a Bedroom Addition
This set of five drawing show the plans for bedroom addition onto an existing house. The files are scanned drawing image in GIF format. If you prefer to just view the GIF files online, click on the following links: Bedroom Floor Plan, Foundation Plan, Roof Plan, Floorng Details, Ceiling Joists. Dimensions are included in the drawings.
 Download Plans for a Porch/Deck Addition Download Plans for a Porch/Deck Addition
This set of five drawing show the plans for a porch/deck addition onto an existing house. The files are scanned drawing images in GIF format. If you prefer to just view the GIF files online, click on the following links: Porch Front View, Porch Side View, Roof Details #1, Roof Details #2, Deck Plan View. Dimensions are included in the drawing.
 Download Breakfast Nook Bench Plans Download Breakfast Nook Bench Plans
This drawing shows the plans for a breakfast nook bench. The file is a scanned drawing image in GIF format. If you prefer to just view the GIF file online, click on the following link: Breakfast Nook Bench. Dimensions are included in the drawing.
 Download Wooden Hinge Plans Download Wooden Hinge Plans
This drawing shows the plans for consstructing a wooden hinge. The file is a scanned drawing image in GIF format. If you prefer to just view the GIF file online, click on the following link: Wooden Hinge. Dimensions are included in the drawing.
 Download Table Saw Sled Plans Download Table Saw Sled Plans
This drawing shows the plans for a table saw sled. The file is a scanned drawing image in GIF format. If you prefer to just view the GIF file online, click on the following link: Table Saw Sled. Dimensions are included in the drawing.
 Download Tapestry Frame Plans Download Tapestry Frame Plans
This drawing shows the plans for a tapestry frame. The file is a scanned drawing image in GIF format. If you prefer to just view the GIF file online, click on the following link: Tapestry Frame. Dimensions are included in the drawing.
|





 Download Model Car Display Case
Download Model Car Display Case

