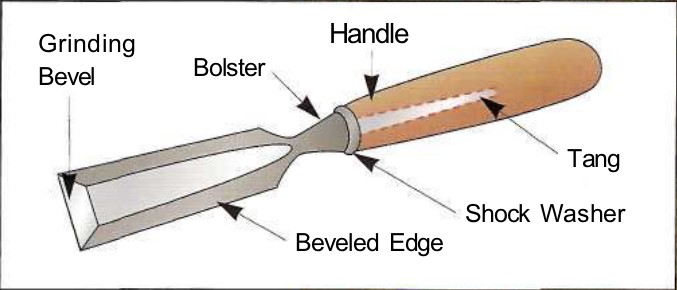WINDOWS AND EXTERIOR DOORS
Windows and doors are an important part of a structure. The carpenter should;
1. Have a basic understanding of the various types, size, and standards of construction.
2. Be able to recognise good quality in materials, fittings, weather stripping, and finish.
3. Appreciate the importance of carfeful instillation of the various units.
4. Be an expert in installation.
Placement of the outside doors and windows starts when the sheathing has been installed if the doors and windows are on the job at the same time , otherwise wait till they come and then cut the sheathing at the openings.
Careful instullation will assure a close fit so that air infiltration is kept at a minimum.
Some windows used in residences are made out of steel , aluminum, wood and vinyl. Since wood does not transmit heat readily, there is less tendency for the wood to become cold and condense moisture vapors.
Wood, however decay under certain conditions and must be treated with preservitives. Exposed surfaces must be kept painted.
Vinyl on the other hand offers the same qualities as wood but, does not need painted.
For example, NWMA industry stand I.S. 2-74 states that the weather stripping for a double hung window shall be effective to the point that it will prevent air leakage in excess of 0.50 cfm ( cubic feet per mnute) per linear foot of sash crack when tested at a static air pressure of 1.56 psf (pounds per square foot). The latter is equivilent to the pressure with a wind of 25 miles per hour. Standards also cover the methods and procedures used in preservative treatments.
1. Sliding.
2. Swinging.
3. Fixed.
Each of these includes a variety of designs or method of operations. Sliding windows include the double hung and the vertical slider.
Swinging windows with the hinges on the sides are called casement windows, while the same window with the hinge on the top or bottom are called hopper windows.
Fixed windows are self explanitory and they do not move.
A description of the various windows will be explained later in the chapter.
Secondary and service entrances usually have the same trim as the windows. Main door entrances may have additional elements that add an important architectural feature .
Exterior doors in residential structures are normally 6′-8″ high, although 7′-0″ sizes are available.
Main entrances are equiped with 3′ doors that can be either single of double with one being a fixed door, untill unlocked.
More informeation on doors will also be more explained later in the chapter.



