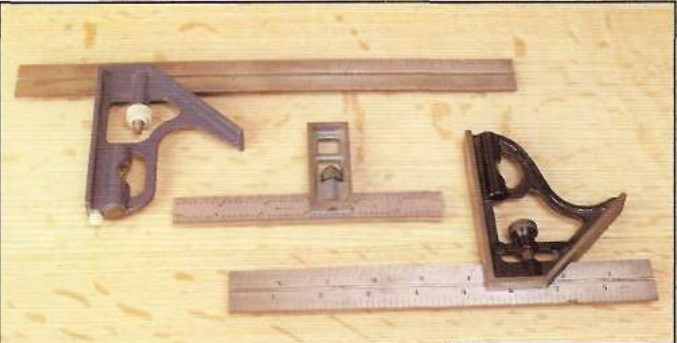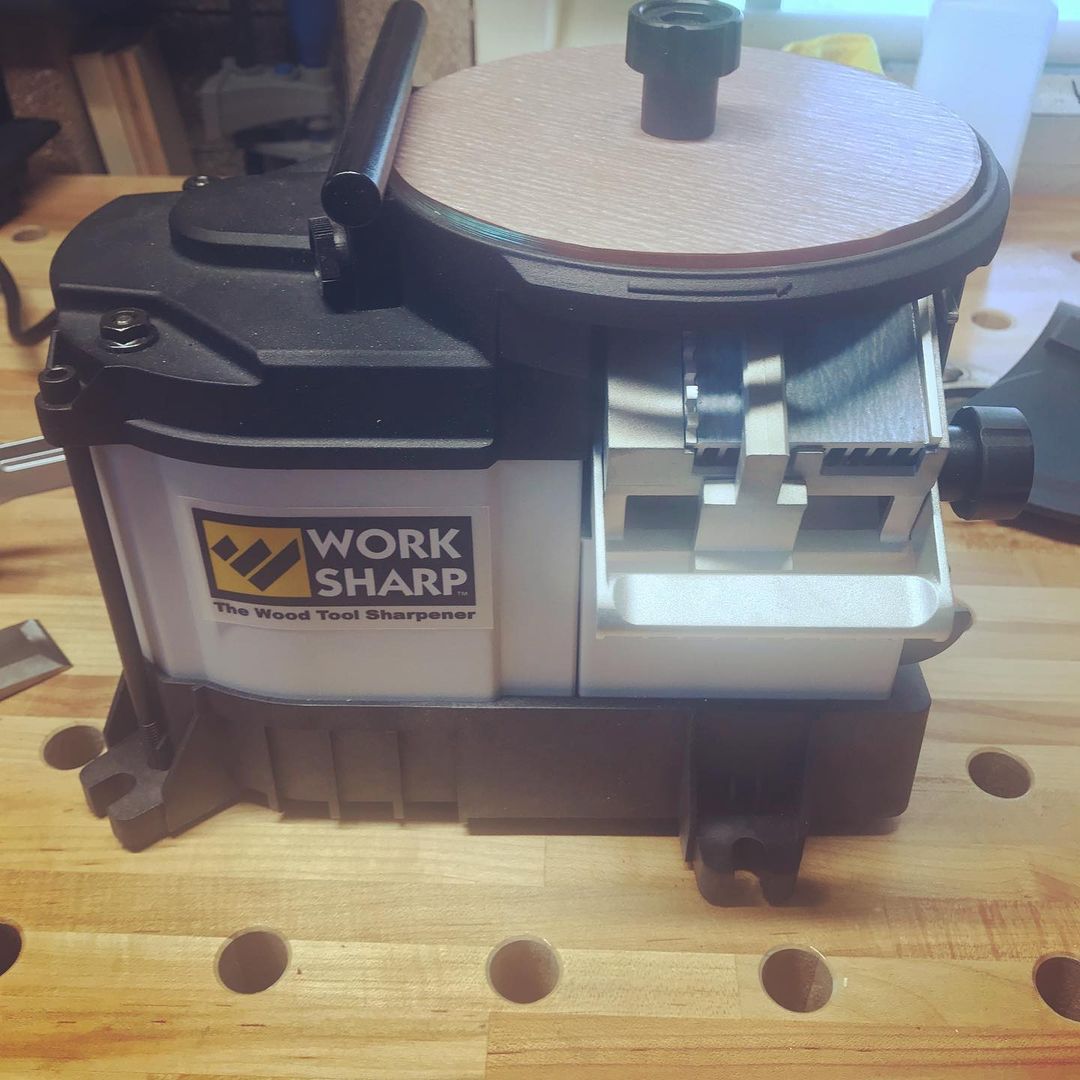In the construction of single family dwellings and other smaller structures, carpenters must work closely with other trades people. They also work closely with the owner and architect in carrying out the total building plan. On some jobs the carpenter may be responsible for laying out the building lines and supervise the digging of the basement or crawspace. They build the forms for the footers and foundation walls. Anyone working in the carpentry trade needs to have a working knowledge of standards and practices in concrete work. In this unit, some of the materials presented deals with masonary. It is included because of its relationship to carpentry. CLEARING THE SITE Preperation of the building site may require grading and /or removal of trees. Grading may be needed before the building lines can be laid out. The terrain should be graded to a reasonable level in order to properly layout the building lines. LAYING OUT THE BUILDING LINES After the site is cleared, it is wise to check the boundry lines or lot lines. Once this has been done and you start to layout the building lines as described in chapter four, by the 6 8 and 10′ method or use a transit for a more accurate layout. This information was covered in chapter four. BATTER BOARDS Batter boards are set up around the building layout stakes. Use 2 x 4 stakes and a 1 x 6 or larger hoizontal piece for the ledgers. Locate the batter boards 4′ or more away from the corners created by the building lines.Nail the ledgers to the stakes. They should be level at a convienient working height, preferably slightly above the top of the foundation. The batter boards should be roughly level with each other. Also, be sure that the ledger boards are well long enough to extend well past each corner. Using a line and plumbob or level, pull the lines so they pass dirctly over the layout stakes and the point of the building line. Mark the top of the ledger board and make a saw kerf at this point so the line will drop directly into the kerf and maintain the exact building line location. You may prefer to wrap them aroung the ledger board several times to assure that they don’t slip or move. Some times a straight batter board is used when it is not on a corner but, still a part of the building line. EXCAVATION Building lines on steep slopes or rough terrain should be graded before the building is laid out. Top soil should be removed and piled where it will be out of the way and not interfere with construction. Then can be used for the finished grade after the building is completed. Where no grading is needed, the site can be laid out and batter boards erected.Stakes marking the outer edge of the rough excavation are set and the lines are removed from the batter boards during the work. For regular basement foundations, the excavation should extend beyond the building lines by at least 2 ft. to allow clearance for form work. Foundations for structures with a slab floor or crawl space will need little space beyond the trench for footings and walls. The depth of the excavation can be determined by the measurements on the blueprints. The Section View should show the exact depth below finished grade that the bottom of the footing should be. In cold climates it is important that the footings be below the frost line. If footings are set too shallow, the moisture in the soil under the footing may freeze. This could force the foundation wall upward causing cracks and serious damage. Local building cades usually cover these requirements. It is common practice to establish both the depth of the excavation and the height of the foundation by using the highest elevation on the perimeter of the excavation. This is then known as the control point. Foundations should extend about 8″ above finished grade. Then the wood finish and framing members will be adequetely protected from moistur. The finished grade should be sloped away from the structure on all sides, so surface water will run away from the foundation. The depth of the excavation may be effected by the elevation of the site. It may be higher or lower than the street or adjacent property. The level of sewer lines also has an effect. Normally, solving these problems is the responsibility of the architect. Information on the grade, foundation, and floor levels is usually included in the working drawings. FOUNDATION SYSTEMS All systems settle somewhat. A properly designed and constructed foundation will distribute the weight to the ground in such a way that the settling will be negligible or at least uniform. For light construction, such as residential, is most common. It transmits the load through the walls, pilasters, columns, or piers. these elements rest on a footing which is nothing more than an enlarged base. FOOTINGS PLAIN footings carry light loads and usually do not need reinforcing. REINFORCED footings have steel rebar in them for added strength against cracking. they are used when the load must be spread over a larger area or when the load must be bridged over weak spots such as excavations or sewer lines. A STEPPED footing is one that changes grade levels at intervals to accommodate a sloping lot. Vertical sections should be at least 6 in. thick. Horizontal distance between steps should be at least 2 ft. If masonary units are to be used over the footing, distance should fit standard brick or block modules. SLABS Slab foundations take several forms. The slab can be used with other elements such as wallls, piers, and footings. This is called STRUCTURALLY SUPPORTED slab. A second type is laid directly on the ground, such as sidewalks, patios and so forth. These are referred to a ground supported. Some slabs particularlly in warmer climates, are constructed in one continuous pour . There are no joints or seperated pour sections. This is called MONOLITHIC concrete or a monolithic pour. This type of construction is appropriate over soils with low bearinf capacity. FOOTING DESIGN Footings must be wide enough to spread the load over a wide area. Load bearing soils vary considerably. Following is a chart to go by; TYPE OF SOIL CAPACITY, tons per sq. ft. Soft clay 1 Wet sand or soft clay 2 Fine dry sand 3 Hard, dry clay or cource sand 4 Gravel 6 _____________________________________________________________________________________ In residential and smaller building construction, the usual practice is to make the footings twice as wide as the foundation wall. The average thickness of the footing is uaually 8″ . Footings under colomns and piers should be 2 to 3 ft. square. The thickness should be about 1 1/2 times the distance from the face of the column to the edge of the footing. Reinforced footings are used; 1. In regions subject to earthquakes. 2. Where footings must extend over soils contaning poor load-bearing material. Some structural designs may also requir the use of reinforcing. The common practice is to use two No. 5 (5/8″) bars for 12 x 24 ” footings. At least 3″ of concrete should cover the reinforcing at all points. In a single story dwelling where they are independent of other footings, the chimney footings should have a minimum projection of 4 in. on each side. For a two story house, chimney footing should have a minimum of 12 in. thickness, and a minimum projection of 6 in. on each side. Exact dimensions will vary according to the weight of the chimney and the nature of the soil. Where chimneys are a part of the outside walls or inside bearing walls, chimney footings should be constructed as part of the wall footing. Concrete for both the chimney and walls should be poured at the same time. Footings that must support cast-in- place concrete walls may be formed with a recess forming a keyed joint in thecenter of the future wall construction.This will prevent any movement after the wall is poured and cured. FORMS FOR FOOTINGS After the excavation is completed, the footings are laid out and the forms are constructed. Lines are replaced by stringing the outline of the structure from batter board to batter board and the corner points are then dropped by the use of a plumb bob or level. Most footings are dug so that the outside portioin of the footer is poured neat against the dirt , while the inside form is made of 2 x materials. However in some locations the building department may want a form on both sides of the footing. Drive stakes and establish the corners of the foundation walls. Set the builders level or transit in a central location so you can see all points of the foundation. Drive stakes into the ground within the form and set them at the finished level ot the footing, then start settinbg the forms for the footing. Set the inside form first and make sure that is is at least 4″ wider than the foundation wall if the wall is to be 8″ thick. Next establish the outside form , also with the extended width of 4″ past the foundation wall. The top edges of the form must be level with the top of the grade stakes, once this has been estalished you may remove the grade stakes, or if the outside of the footing is pooured neat against the bank leave the grade stakes until the concrete is poured. Forms constructed of 1 in. boards should be supported with stak placed 2 to 3 ft. apart. Stakes may be placed further apart when 2 in. boards are used. Spacers or spreaders are then place into the forms that will keep the forms the same distance apart, unless the concrete is poured to the bank, at which point none are needed. The spreaders save mearuring time. Bracing of footings may sometimes be desirable. Usually it is not necessary unless 1 in. forms are used. Attatch the top of the brace to the top of the stakes and down to the bottom of stakes driven into the ground about one foot away from the form boards. Stepped footings require additional fom work. Vertical blocking must be nailed to the upper form and drop down to the bottom of the bottom form board and nailed and braced. Column footings are pads of concrete that support stringers resting on columns. They carry weight transmitted to the column from the center beam of a building. The column foundation forms will be the same elevation as the foundation forms. Some hand digging and levelingof the excavation will probably be necessary as forms are set. Loose dirt and debris musrt always be removed from the ground that will be locatedunder a footing. This is necessary even though the resulting depth will be greater than required. The top of the footing must be level. The bottom may vary as long as the minimum thickness is maintained. Form boards are temporarily nailed to stakes and to each other. Du-plex nails (double headed) may be used . If regular nails are used, they should only be driven part way into the wood. Consider problems in form removal. Nail through the stakes into the form boards. Do not nail from the inside of the form boards. When the forms are completed, check for sturdiness and accuracy. Remove the line, line stakes, an dgrade stakes. Back fill the form where necessary and then the concrete can be poured. CONCRETE Concrete is made by mixing: 1. Cement. 2.Fine aggregate (sand). 3.Coarse aggregate (gravel or crushed stone). 4. Water. To prepare concrete, the aggregate and cement is firs mixed together. Then the wate is added. The water causes a chemical action called ( hydration) to take place and the mass hardens. The hardening process is not a result of the concrete drying. The concrete should be kept moist during the initial hydration process. The compressive strength of concrete is high, but its tensile strenth ( stretching, bending, or twisting) is relatively low. for this reason, when concrete is used for beams, columns, and girders, it must be reinforced with steel. When it must resist compression forces only, reinforcement may not be used. CEMENT Most cement used today is Portland cement. It is usually manufactured from limestone mixed with shale, clay, or marl. Each sack of Portland cement holds 94 lb. This is equal to one cubic foot in volume. Cement should be free flowing powder. If it contains lumps that cannot be pulverized easily between thumb and fingers, it should not be used. AGGREGATES Aggregates may consist of sand, crushed stone, gravel, or lightweight materials such as expanded slag, clay or shale. The large coarse aggregate ( seldom over 1 1/2″ in diameter) forms the basic structure of the concrete. The voids between these smaller particles are filled with still smaller particles. together they form a dense mass. Today, practically all concrete is delivered to the building site in ready-mix trucks. Ready-mix concrete is purchased by the cubic yard ( 27 cu. ft.) and is available in a number of psi ratings. A minimum order is usually 4 yards. Fractional parts ( 1/4, 1/2, 1/3) can be furnished beyond this amount. ERECTING WALL FORMS Many different types of wall forming systems are available. There are certain basic considerations that should be understood and applied to all systems. For quality work the forms used must be tight, smooth, defect free, and properly aligned. Joints between form boards or panels should be tight. This prevents the loss of cement paste which tends to weaken the concrete and causes honeycombing. Wall forms must be strong and well braced to resist the side pressure created by the plastic concrete. This pressure increases tremendously as th ewall height is increased. Regular concrete weighs about 150 lb. per cu. ft. If it were immediately poured into a form 8ft. high, it would create a pressure of about 1200 lb. per sq. ft. along the bottom side of the form. In practice, this amount of pressure is reduced through compaction and the hardening of the concrete. It tends to support itself. Thus, the lateral pressure will be rlated to: 1. The amount of concrete placed per hour. 2. The outside temperature. 3. The amount of mechanical vibration. Low wall forms, up to about 3 ft. in height, can be assembled from 1″ boards or 3/4″ plywood, supported by two by four studs spaced 2′ apart. The height can be increased somewhat if the studs are closer together. For walls over 4′ in height, the studs should be backed with wales to provide greater strength. REESTABLISHING THE BUILDING LINES Before setting up the outside foundation wall form you will need to mark the building line on top of the footing. Set up your lines on the batter boards once more. Then drop a plumb bob line fromthe intersections (corners) of the building lines to the footing. Mark the corners on the footing an dsnap lines with a chalk line from corner to corner on th footing. This line will be the outside face of the foundation wall. As you set up the foundation forms, align the face of the outside form with the chalkline. FORM HARDWARE Wire ties an dwooden spreaders have been replaced with various manufacrtured devices. The rods go through the holes in the sheathing and studs. Holes through the wales can be larger for easy assembly or you could use double wales. The snap tie is designed so a portion of it remains in the wall. Tapered ties are removed and should be coated with release. Bolts in a coil type ties should also be coated with release. Corners of concrete forms can be secured by two types of corner locks. Metal corner ties or wood corner ties of 2 x 4s , one on top of the other and secured with double headed nails. After the concrete has set , the clamps can be removed and the form stripped. A special wrench is used to break off the outer sections of the snap tie rod. The rod breaks about 1″ beneath the concrete surface face. The hole in the concrete is patched with grout or mortar. More on this chapter at a later date;



