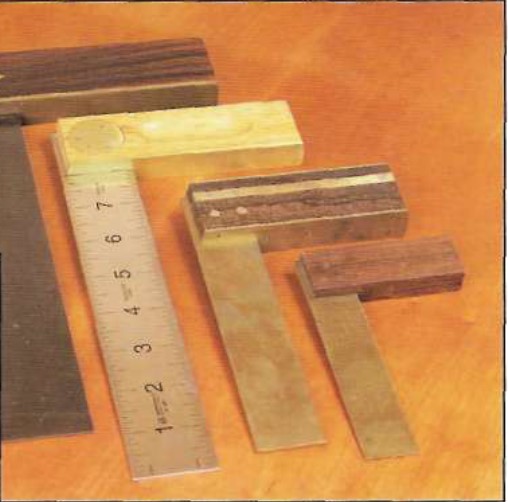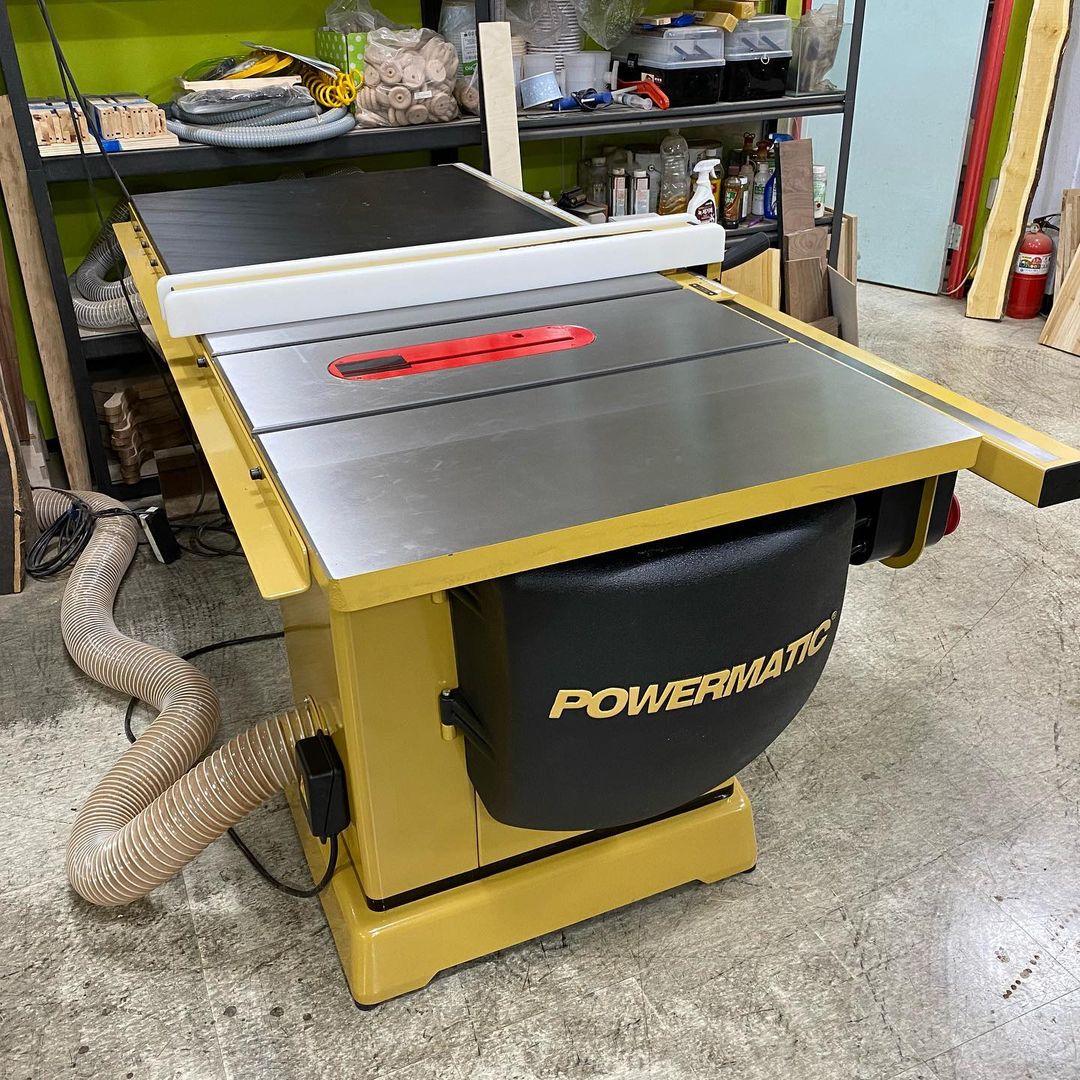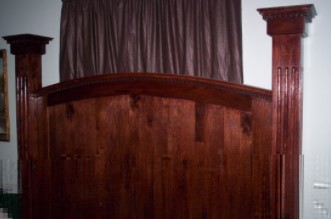CONSTRUCTING WALL AND CEILING FRAMING
The term “system” commonly means methods and materials of construction. It is used in connection with floors , ceilings and roofs as well as walls. Included are the design of the framework as well as the wall covering materials and the method of applying them.
For example, a floor system includes;
1. The details of the sill construction.
2. Size and spacing of joists.
3. The kind of subflooring.
4. Application requirements.
Bracing used to be 1 x 4 lumber let into the studs on a 45 degree angle, from the top plate to the sole plate on the corners. However today the use of plywood or OSB is used to square the frame and also provides wind sheer bracing. In one story structures, studs are sometimes placed on 24″ O.C. ( on center ). However 16″ spacing is more commonly used.
Note extra studs are used ;
1. At corners of load bearing walls.
2. At the sides of window and door openings.
3. Where an interior wall joins an outside wall.
Conventional stud spacing of 16″ and 24″ has evolved from years of established practice. It is based more on accommodating the wall covering materials than on the actual calculation of imposed loads.
Full length studs become cripple studs when they end because of an opening. Trimmer studs ( jack studs ) stiffen the sides of an opening and support the header.They are secured to what is known as the King stud.
Wall framing lumber must be strong and straight with good nail-holding power. Warped lumber will not do the job, especially if the interior finish is drywall. Standard framing materials must be no more than a 15% moisture content in order to be used in the framing of a structure.
Some carpenters prefer to build the corners for platform construction seperately. They are set in place and carefully squared and braced before the wall sections are raised.
The framing must also be arrainged so inside corners provide a nailing surface for wall-covering materials. Several methods can be used to tie the walls together and provide the nailing surfaces needed:
1. Install extra studs in the outside wall. Attach the partition to them.
2. Insert blocking and nailers between the regular studs.
3. Use blocking between the regular studs and attach patenented back up clips to support inside wall coverings at the inside corners.
More on this chapter at a later date.



