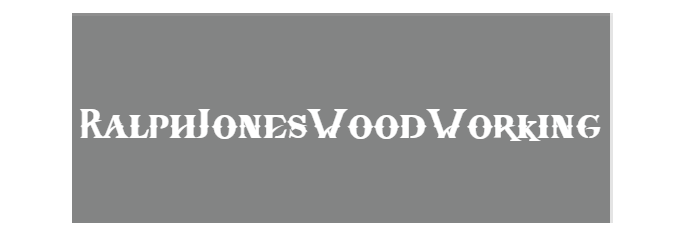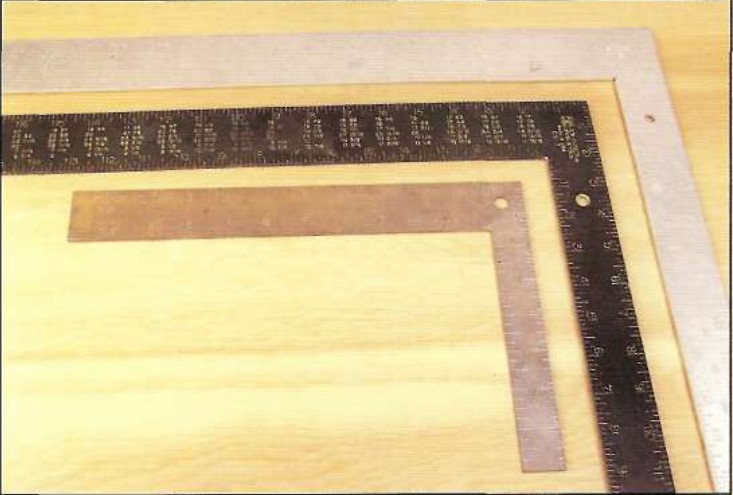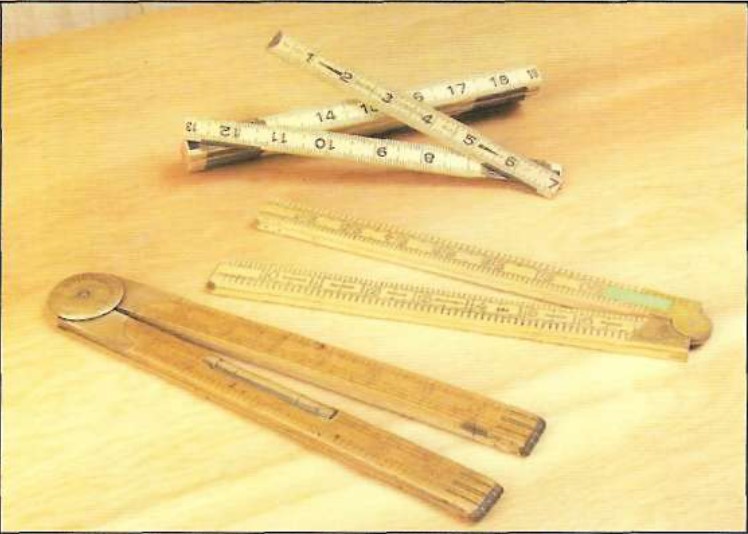CONSTRUCTING EXTERIOR WALL FINISH
The installation of special architectural woodwork at entrances, or the application of a ceiling to a porch or breezeway area would also be included in this broad heading.
Previous units have described the application of the finished roof and the installation of the trim around the windows and outside doors. This unit will cover the construction and finish of cornice work, and the materials and methods used to provide a suitable outside wall covering.
An open cornice is sometimes used, the design reveals the rafters and underside of the roof sheathing.
Wide overhangs are used often in modern buildings. These provide shade for large window areas, protect the walls, and add to the attractiveness of the house.
The rake is the part of a roof that overhangs a gable. It is usually enclosed with carefully fitted trim members.
Soffits can be wood , metal, vinyl or any other product that will close in the soffit. Vents should be added every so often for air to circulate in the attic.
A house that has a hip roof would almost always have a level cornice around the house. A gabled house, however will have two different shapes to deal with, across the front and back the soffit will be level and on the gable ends will run the slope of the roof. this will cause the need to box in the ends of the level soffits and the rake soffits to run past the box to the facisa on the front and back.
One of the most common materials used for siding used to be wood, and in some cases still is but, most likely the siding will either be vinyl , brick, stone, or stucco.
Regardless of the siding used to finish the structure care must be used to insure proper flashing over windows and doors.
More information will be installed at a later date.



